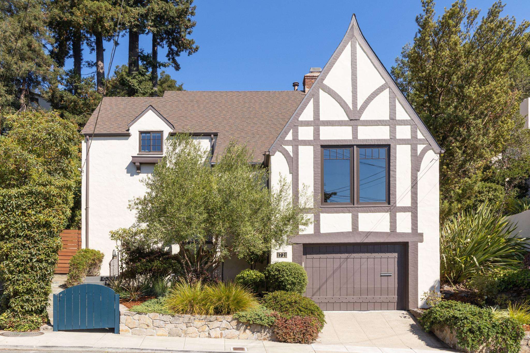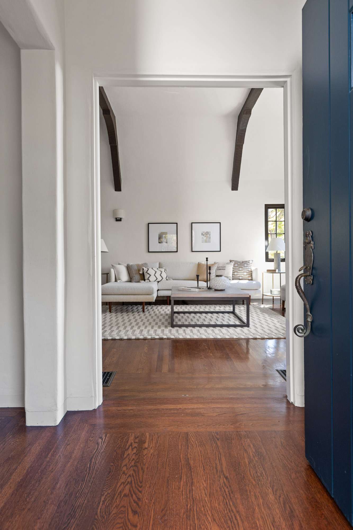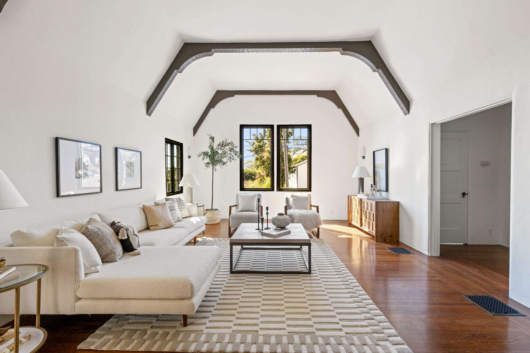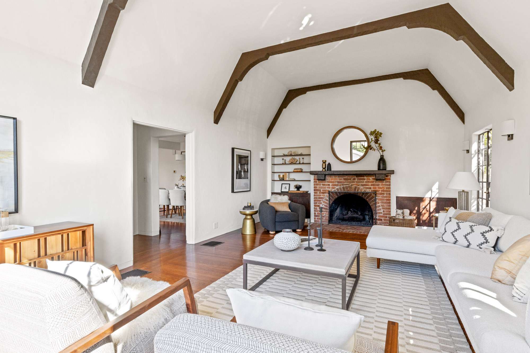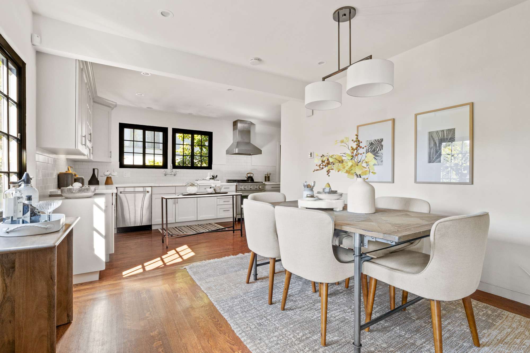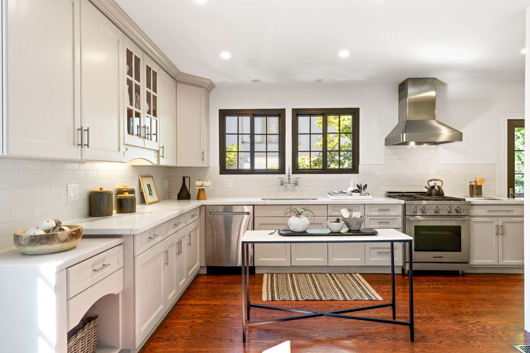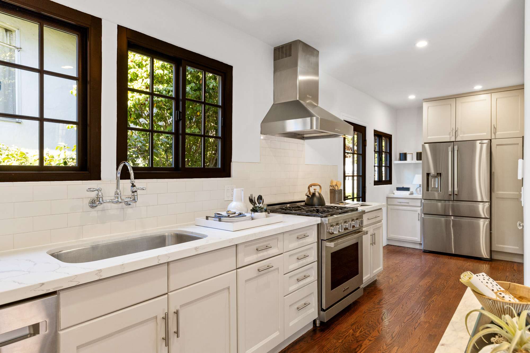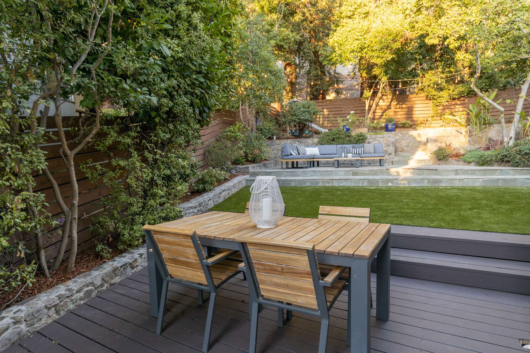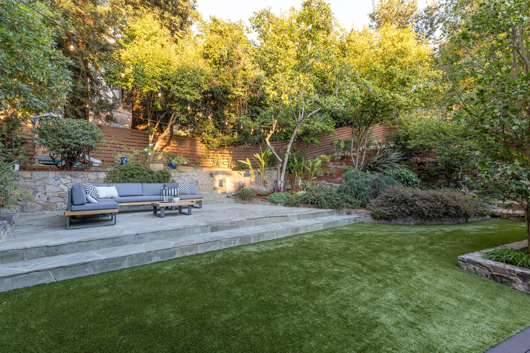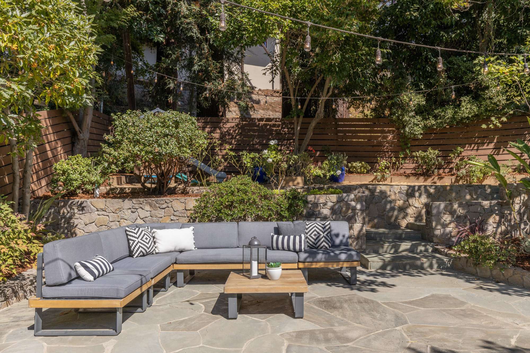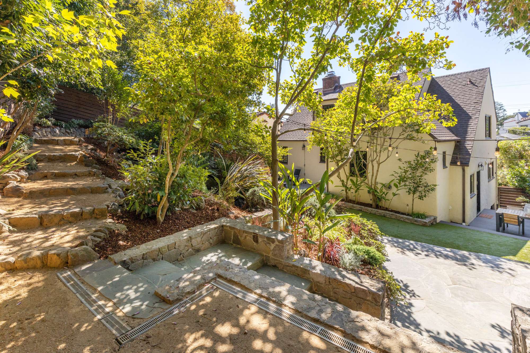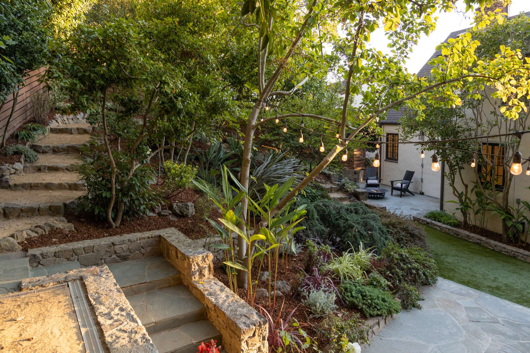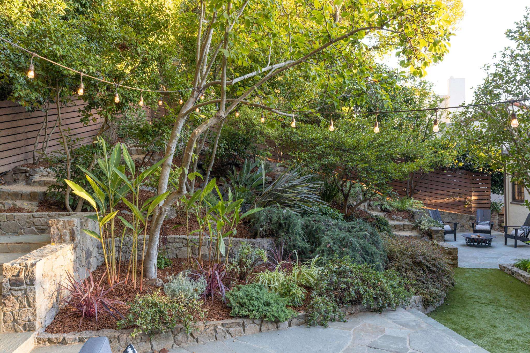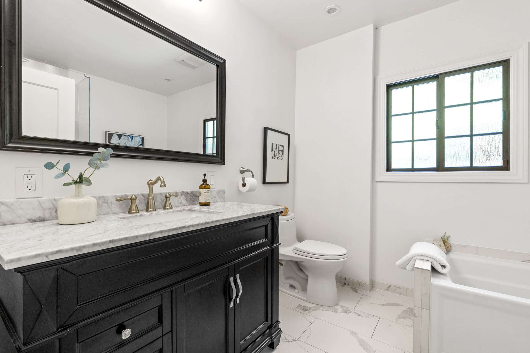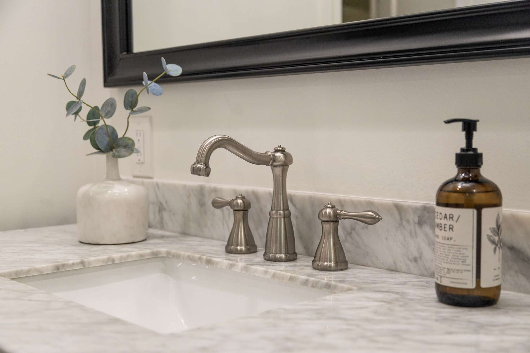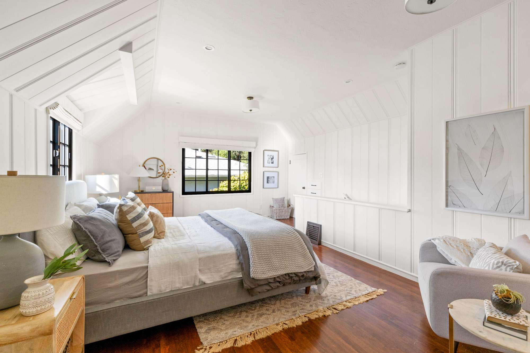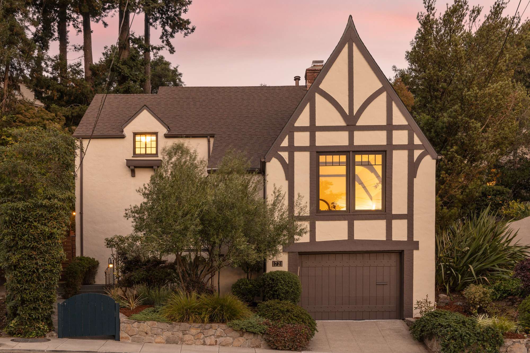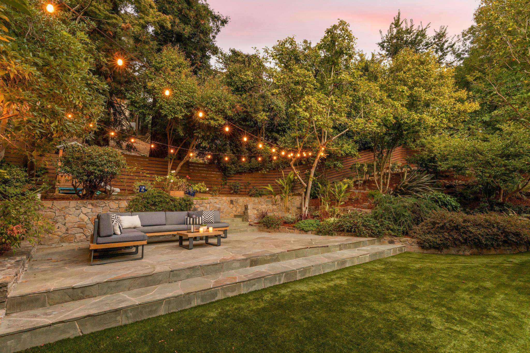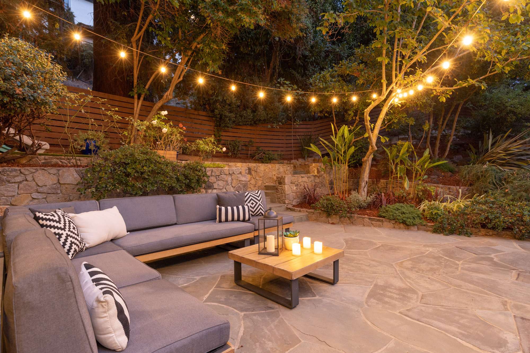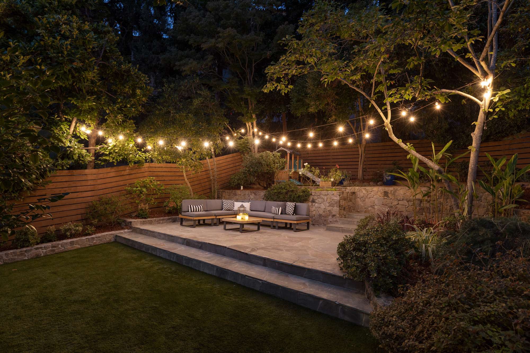
Presented by
Maria Cavallo-Merrion & Anita Becker
Magical Oakmore Home
$1,365,000
Property Details
Bedrooms
3
Bathrooms
2
Square Feet
1,829 sq ft
Enchanted Oakmore Haven: A Storybook Tudor with Luxurious Updates and a Picturesque Backyard
Welcome to this enchanting Tudor-style storybook cottage nestled in the heart of Oakmore. From the moment you arrive, the home’s curb appeal captivates with its beautifully manicured, mature greenery that complements the warm tones of the exterior. A quaint blue gate invites you to step onto the charming flagstone pathway, leading to the porch and front door. Inside, the home radiates timeless elegance. The hardwood floors span throughout, showcasing their rich beauty against the backdrop of white walls. The front living room is truly captivating. It features a dramatic arched ceiling with beautiful exposed wooden beams, a charming brick fireplace that radiates a cozy warmth, and elegant built-in shelving and cabinetry. Large windows and French doors bathe the room in natural light, while modern wall sconces add a soft, inviting glow. This room not only fosters lively conversation but also stands as a stunning conversation piece in its own right. Designed for the modern chef, the kitchen features gleaming quartz countertops, ample cabinetry, and top-of-the-line stainless steel appliances, including a Dacor dishwasher, gas range, stainless steel hood, and refrigerator. The kitchen flows seamlessly into the dining area, illuminated by a striking modern light fixture, making it the ideal space for family dinners and festive gatherings alike. Sited on a 6,240 sq ft lot, the backyard is an entertainer's dream, offering a seamless indoor-outdoor flow from the kitchen. A terraced yard features a deck perfect for dining, manicured Heavenly Greens turf, and a charming flagstone patio. The upper terrace includes a children’s play area and structure, plus paths that meander through the park-like setting filled with mature plants and trees, all curated with a gardener’s touch. The outdoor space is magical! Back inside and up a half-stairway, you'll find two spacious bedrooms, each featuring built-in closet organization systems. A fully updated bathroom serves this level, boasting automatic lighting, sleek tile work, a soaking tub, and a separate glass-enclosed shower. Wander up a few more stairs and find the primary suite, a true sanctuary with built-in storage, including drawers and closet space. The ensuite bathroom is a modern delight with a glass-enclosed shower and a picturesque view of the backyard’s lush greenery. A massive walk-in closet offers abundant space for your wardrobe. Do not miss the lower level where you will find a full-size laundry room, along with access to large storage rooms and interior access to the oversized one-car garage with epoxied floors and recessed lighting. The garage offers potential as a bonus room or maker’s space!Located in a vibrant neighborhood, enjoy peaceful strolls along sidewalks and convenient access to local favorites like Rocky’s Market and Red Boy Pizza, just half a block away! Just moments from the home, find Park Boulevard, where you will find top-tier restaurants such as Marzano and Bellanico, ideal for a fun date night! Paulista and Park Burger are also casual favorites. Excellent schools are close-by such as Joaquin Miller, Glenview Elementary and Corpus Christi. Dimond Park is also a wonderful asset to the community, complete with picnicking areas, hiking trails, and a communal pool. Looking for some time for a friendly tennis match, a leisurely swim or various exercise classes? Oakland Hills Tennis Club and The Hills Swim and Tennis Club both close-by. Redwood and Joaquin Regional Parks encompass stately forests of 150-foot coast redwoods and provide miles of hiking, jogging, and horseback-riding trails. This Oakmore gem blends historic charm with modern updates, offering an idyllic setting for creating lasting memories. What a wonderful place to call home!
Upgrades include:
- Freshly painted interior, 2024
- New electrical subpanels, 2023
- New central heating system, 2022
- New basement windows and french piston locking door, 2021
- Heavenly Greens Turf added, 2021
- Updated garage - new lighting, epoxy floors,
- Sewer lateral compliant
- Sidewalk compliant
All Property Photos
Property Tour
Neighborhood
_copy_thumbnail.jpg?signature=997fc298403dfccff158e7ad8a1c4816abe182aca38f6102f566c06967923b72)
Maria Cavallo-Merrion

Anita Becker
Get In Touch
Thank you!
Your message has been received. We will reply using one of the contact methods provided in your submission.
Sorry, there was a problem
Your message could not be sent. Please refresh the page and try again in a few minutes, or reach out directly using the agent contact information below.
_copy_thumbnail.jpg?signature=997fc298403dfccff158e7ad8a1c4816abe182aca38f6102f566c06967923b72)
Maria Cavallo-Merrion

Anita Becker

Corey Weinstein
Email Us
